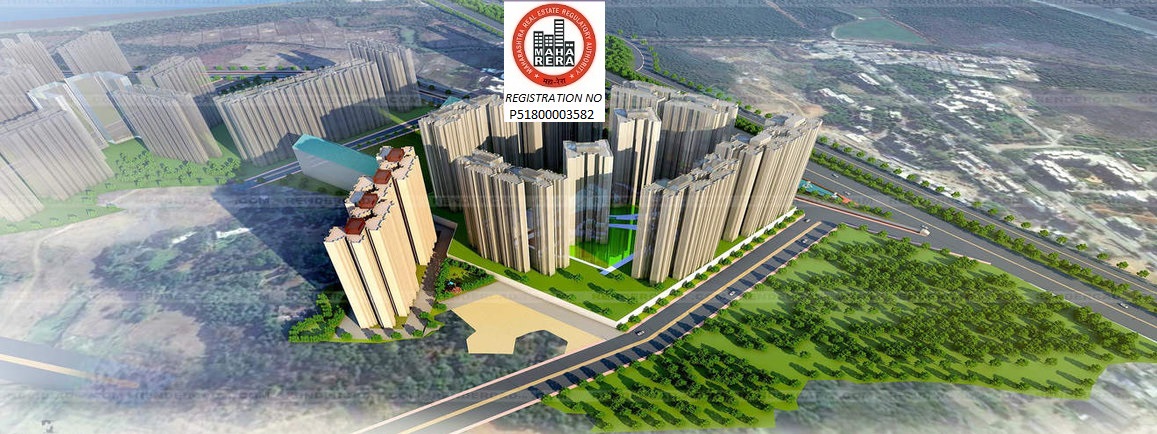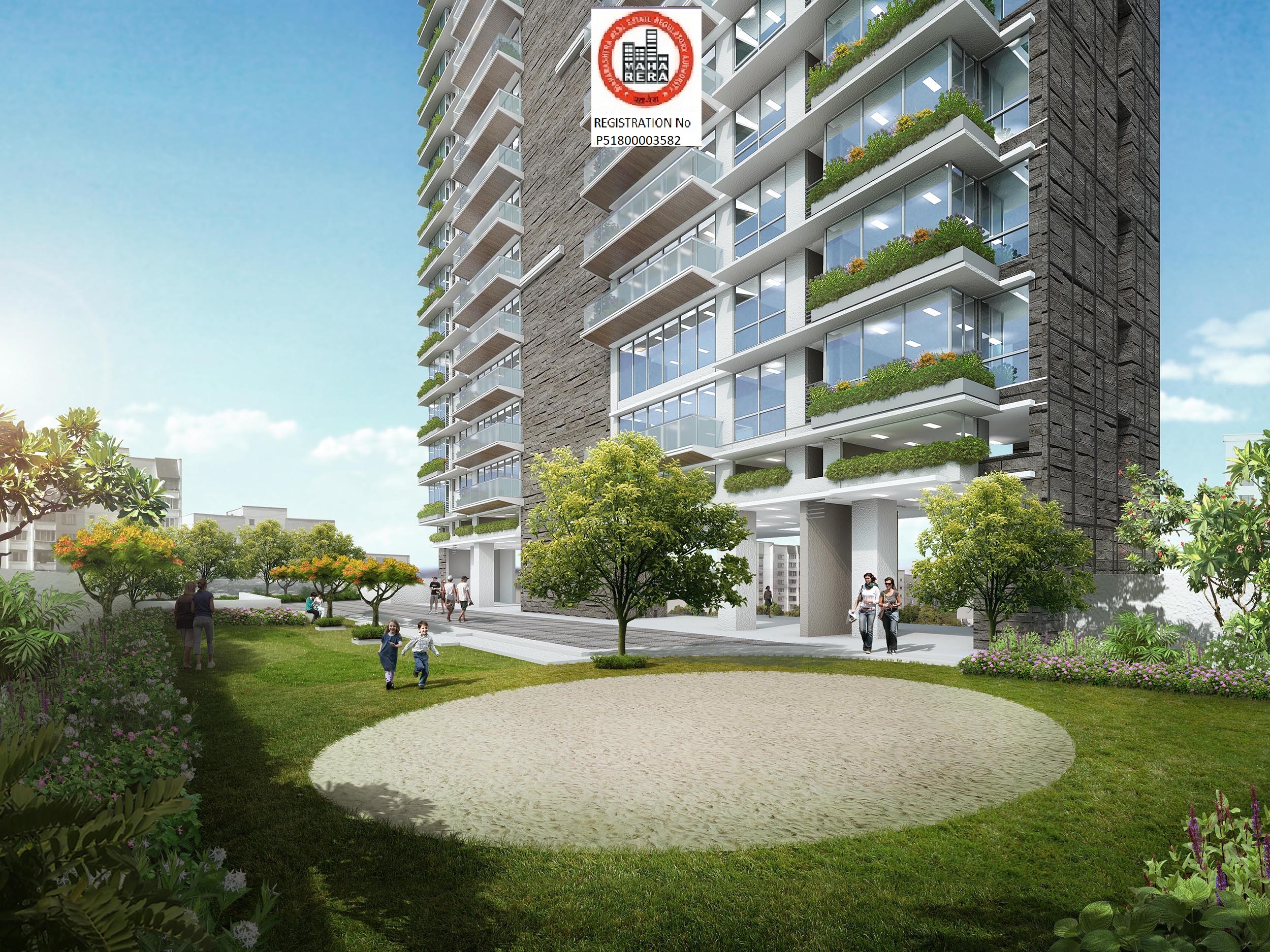Type: 1BHK,2BHK,3BHK
Project Location: Borivali, Mumbai
Total Appartments:
Area: 7 acres
Size Ranging: 650 - 1600 sq ft
Possession: Dec 2020
Oberoi Sky City Borivali prelaunch Price :Rate per sq.ft is expected between Rs 7500 to Rs 7800 per sq.ft
MAHA RERA Registration Number: P51800003582
Oberoi Sky City Borivali applicable Rate per sq.ft and price varies between Rs per sq.ft. In Prelaunch of Oberoi New Project in Borivali there is no PLC charges for garden as well as Hill Facing apartments. Also there is some discount as offer for early bird in prelaunch only. So all inclusive price for 1BHK, 2BHK and 3BHK is less and very attractive as compared to other projects in this premium location. It consist of 3 multi storey Towers of 30 Residential floors. The Master Layout plan of Oberoi Sky City Borivali is designed by International Architects in such a way that all the Towers are as per VASTU and all Buildings as well each Flat in each Building will get ample sunlight, ventilation and air. The layout and master plan in Oberoi Sky City Borivali is designed in such a way that all the apartments will be facing garden or hill so that everybody can enjoy as good view from the apartment.


